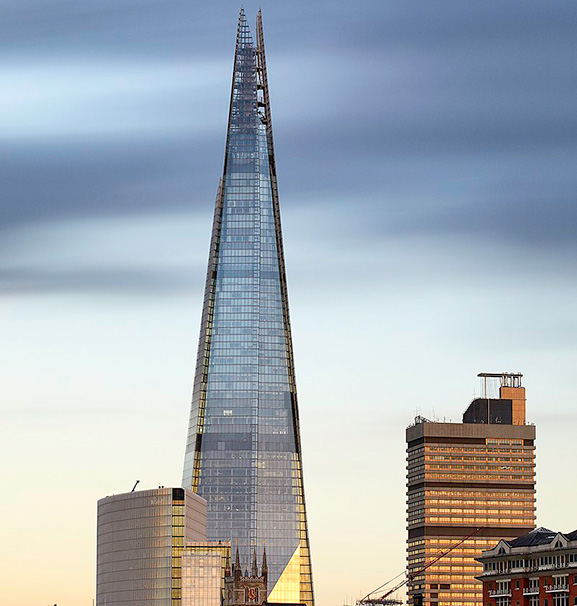The Shard
Architect: Renzo Piano
Built in 2009
Materials: glass, concrete, steel
From the beginning, Renzo Piano and Irvine Sellar had an idea of The Shard as ‘a vital place of interchange’. The architect said, ‘This is my vision: I foresee the tower as a ‘Vertical City’, for thousands of people to work in and enjoy, and for millions to take to their hearts.’
The Shard takes the concept of a mixed use building to new heights, in every sense. Its position at one of London’s most important transport hubs offered a great opportunity. Before construction began, Piano said, ‘It was clear this tower was sitting in the centre of a crossing system of different transportation. So, it was typical of work we have done in the past about brownfields – how to intensify life in the city: growth from the inside. It provided an excellent occasion to show that you could provide life in a city without increasing the traffic – by using public transportation.’ And using that excellent connectivity, a range of different people is drawn to the ‘Vertical City’s’ contrasting elements – with an emphasis on public access, at ground level, at mid-level in its bars and restaurants, and to the observation deck at the summit.
