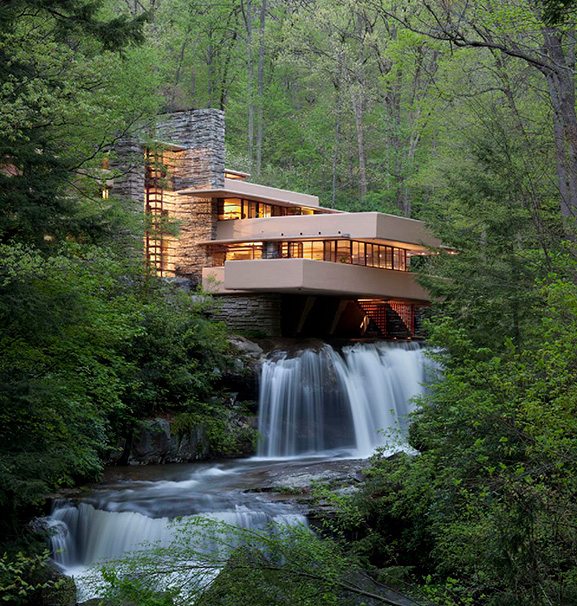Fallingwater
Architect: Frank Lloyd Wright
Built in 1935
Materials: stone, concrete, steel, glass, and wood
Fallingwater is Wright’s crowning achievement in organic architecture and the American Institute of Architects’ “best all-time work of American architecture.”
In Fallingwater, Wright anchored a series of reinforced concrete “trays” to the natural rock. Cantilevered terraces of local sandstone blend harmoniously with the rock formations, appearing to float above the stream below. The first floor entry, living room and dining room merge to create one continuous space, while a hatch door in the living room opens to a suspended stairway that descends to the stream below. Glass walls further open the rooms to the surrounding landscape. In 1938, Wright designed additional guest quarters set into the hillside directly above the main house and linked by a covered walkway. Fallingwater remained the family’s beloved weekend home for 26 years. In 1963 the Kaufmanns donated the property to the Western Pennsylvania Conservancy, together with 1,543 acres of surrounding land.
